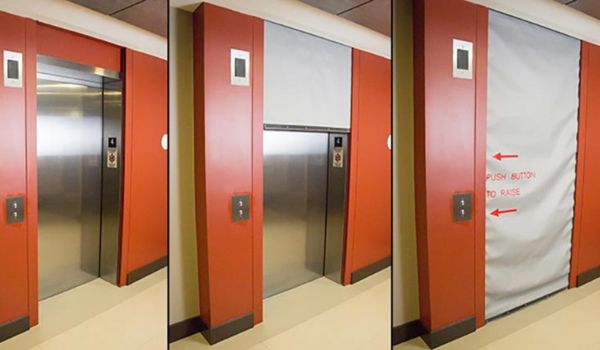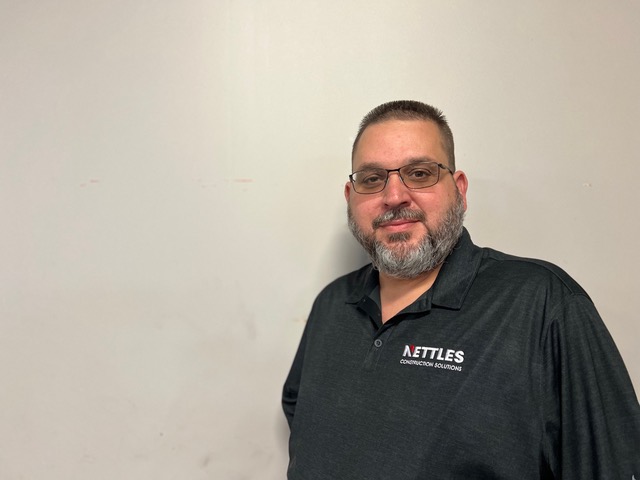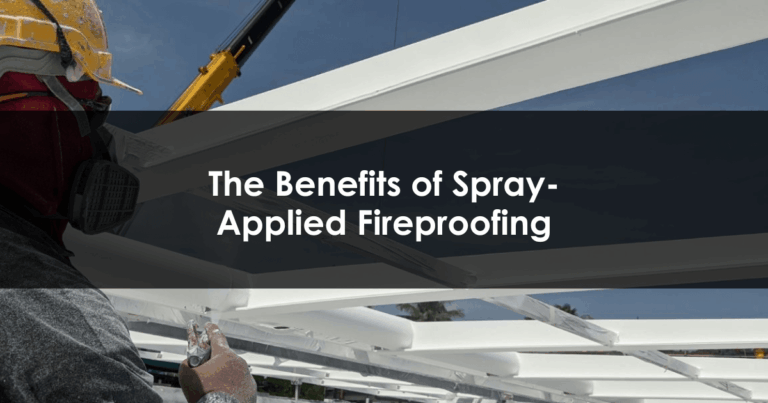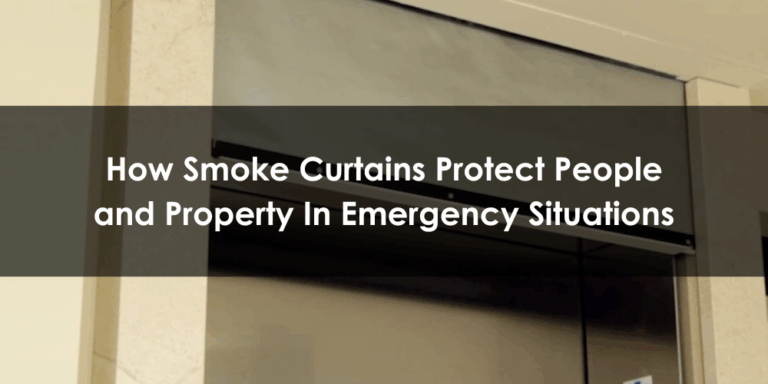
The safest and most effective way to protect people and infrastructure in the event of a fire is the use of fire curtains or elevator smoke curtains. These smoke containment systems enclose an elevator, escalator, atrium, or other part of a building to keep the smoke trapped in a specific area and prevent it from leaking to other floors. Smoke curtains leave other parts of the building smoke-free so that people can evacuate safely.
Nettles is a licensed and approved contractor and installer of DSI smoke containment systems in Kansas, Missouri, Arkansas, and Oklahoma. For this article, our experts have assembled some insights and FAQs about how smoke curtains work, why they’re essential, and what you should know before you purchase.
Why are smoke curtains important?
80% of people hurt or killed in a fire emergency are injured from smoke inhalation, not from the flames themselves. For this reason, building codes require some kind of smoke containment system for any building four stories or taller. Specifically, section 901 of the International Building Code lists criteria for the design, installation, and operation of fire protection and life safety systems.
Smoke curtains should be installed to ensure that your building meets all local and national fire code requirements, including: (CBC, IBC, LABC, LADBS) ICC-ES ESR-4761, UL-1785, UL-864, and more.
What is the difference between smoke curtains and fire curtains?
Smoke curtains are a type of fire containment system designed to prevent the spread of smoke and ensure that smoke from a fire does not leak into other parts of the building.
Fire curtains, or fire containment systems, are designed to prevent the spread of flames and smoke. While smoke curtains and fire curtains are similar, they are made from different materials and have slightly different functions.
What smoke containment systems should you consider?
There are multiple smoke containment systems that satisfy building code requirements. Smoke curtains, also called elevator smoke curtains or smoke containment curtains, are some of the most frequently used. The smoke curtain is built into the elevator facade and descends directly in front of the elevator when deployed, meaning there is no need for a separate elevator lobby.
Swinging smoke doors are also an option for smoke containment, but due to the lateral space they take up, these systems usually require a built-in elevator lobby.
The third option for elevator smoke containment is mechanically pressurized elevator shafts, which allow architects to reallocate the square footage from the elevator lobby to other applications, but it is also the most expensive smoke containment system.
Where can smoke curtains be installed?
Smoke curtains are most commonly installed in front of elevators, but they can also be used for mezzanines, escalators, and more. DSI smoke curtains are not size-limited, meaning they can be installed on any height or width of opening, including open-air mezzanines. At Nettles, we keep standard elevator smoke curtain sizes in stock but can also install custom sizes to meet our customers’ specific space requirements.
Smoke curtains are required in mezzanine openings that are taller than two stories, as well as garden-style lobbies taller than two stories. They are also used as “areas of refuge” for Fire and EMS.
Elevator smoke curtains can be retrofitted to existing buildings, as well as incorporated into new construction projects.
What happens to elevator smoke curtains when not deployed?
DSI elevator smoke curtains are made of a strong yet lightweight woven wire fabric material. This allows the smoke curtain to be easily stored above the elevator, taking up only 7.5 inches of headroom and remaining essentially invisible until deployed.
Once the fire emergency is over, the elevator smoke curtain automatically recedes back into the ceiling, with no manual resetting required. While most other smoke containment systems require time, effort, and manpower to manually reset each curtain after every test, our smoke curtains recess automatically into the ceiling, saving your team time and energy.
Do elevator smoke curtains allow for easy evacuation?
Yes–even when deployed, DSI elevator smoke curtains are designed to make it easy for fire safety personnel and others to evacuate. We install DSI smoke curtains through a rail-based system for easy vertical movement, and an emergency “curtain up” button located on both sides of the elevator cab allows immediate access in an emergency situation. There is also a handle to manually raise the smoke curtain in the event of a curtain-up failure.
How much do elevator smoke curtains cost?
Elevator smoke curtains can cost as little as $4,000/opening, including installation, but the price is dependent on a variety of factors, including location, size, number of mobilizations, type of smoke curtain, and more. To learn more or get a quote, contact us.
How long do smoke curtains last?
DSI elevator smoke curtains are hardy and resilient and will last for the entire life cycle of the building.
How often should smoke containment systems be tested?
Building code usually mandates that smoke containment systems, including smoke curtains, be inspected annually.
What questions should I ask in order to select and purchase smoke curtains?
The specifics of your building will influence the cost and type of smoke containment system that works best. A few questions to ask include:
- Is your building 4 or more stories tall? Do you have an atrium more than 2 stories tall? What codes and regulations govern your project?
- How many different places in the building do you need to install smoke curtains?
- Will they be installed in front of elevators, escalators, mezzanines, or a different structural component?
- Do your smoke curtains need to be fire-rated as well? Nettles offers several fire-rated assemblies.
Ready to get started?
To learn more about smoke curtains or to get a quote for your project, contact our experts.




